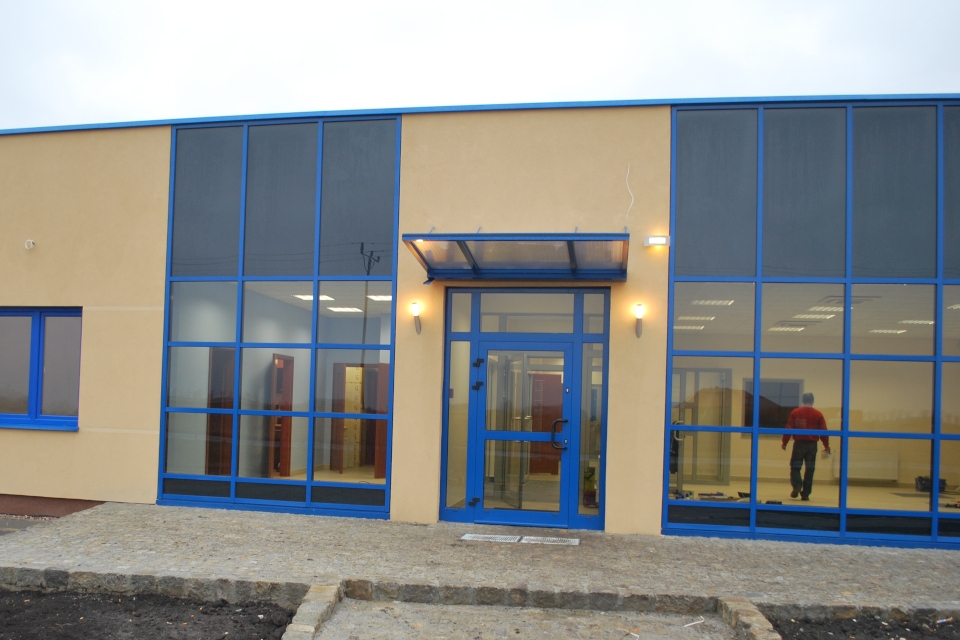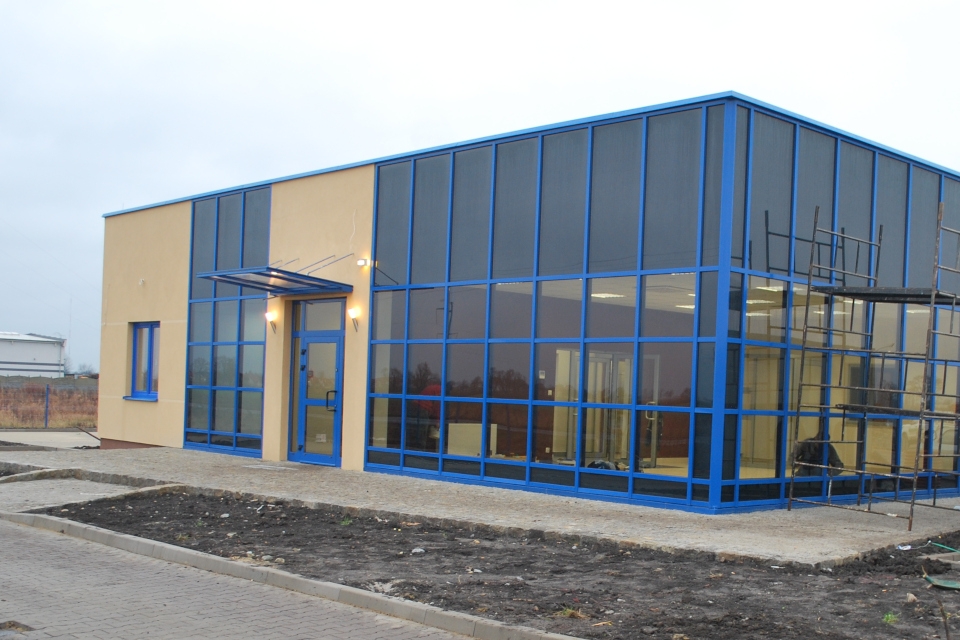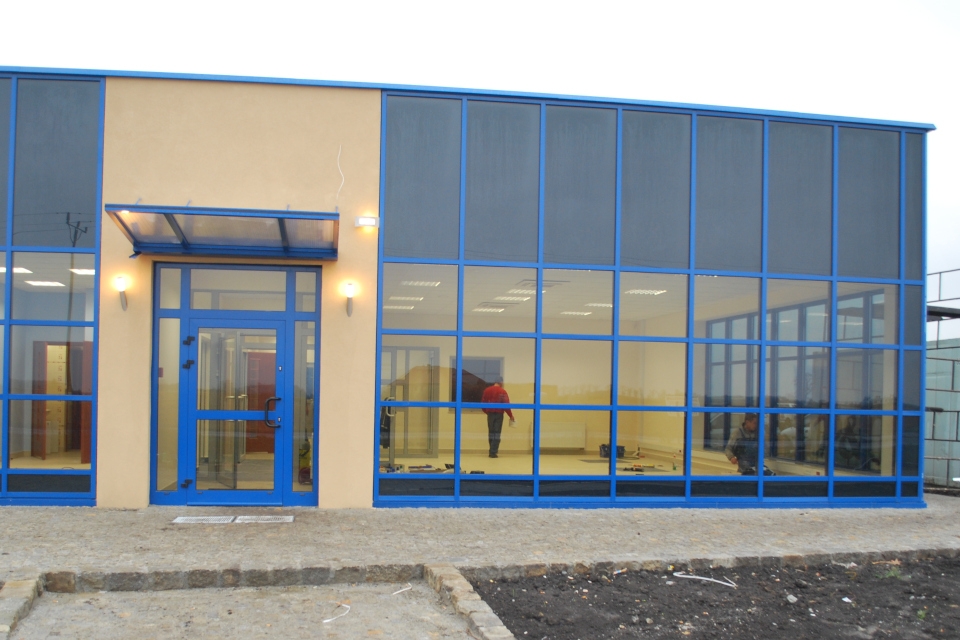Warehouse-Storage Building with a social part
Main Facts
Investor: Drob Fish Wrocław
Performed works: earthworks, foundations, light walls casing, the performance of a warehouse part and a cooling part with temperature monitoring, aluminium-glass works
Implementation time: May 2010-November 2010
Implementation description:
The implementation of the warehouse-storage building in the ferroconcrete structure with steel purlins, performed in the technology of light casing from sandwich panels. The investment was implemented in collaboration with our long-term partner, P.U.H. PSB Paweł Święcki. A cooling system was used in the entire warehouse-storage part with the temperature recording and monitoring system, with a cold store. An administrative-social building with a connector, made in a traditional technology with an aluminium-glass case.
 pl
pl en
en de
de

